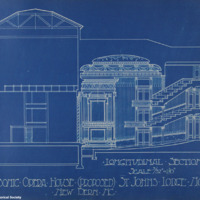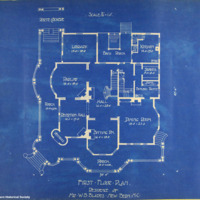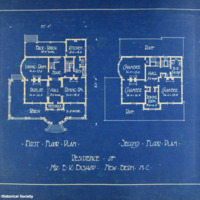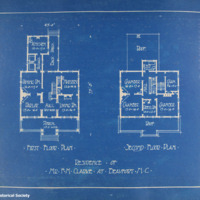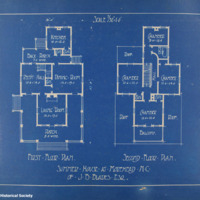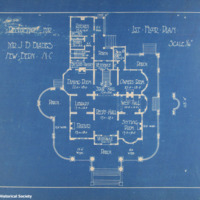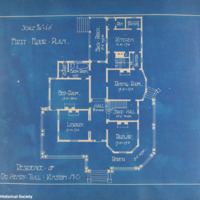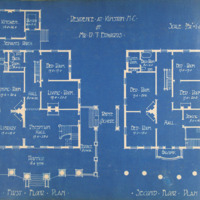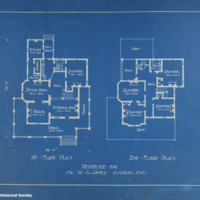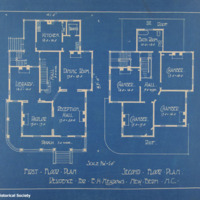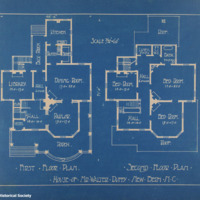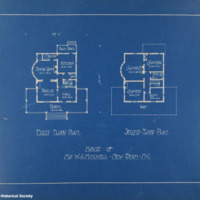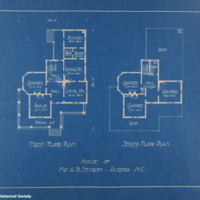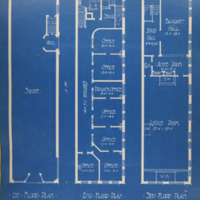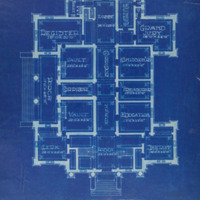Photographs and Plans of Buildings Erected by H.W. Simpson, Architect
Dublin Core
Title
Photographs and Plans of Buildings Erected by H.W. Simpson, Architect
Subject
Architecture--North Carolina--New Bern
New Bern (N.C.)--Buildings, structures, etc.
Description
A portfolio of architectural plans and photographs of residences and commercial structures designed by Herbert Woodley Simpson
Creator
Simpson, Herbert
Source
New Bern Historical Society
Date
1900
Contributor
New Bern Historical Society
Rights
Permission to use this item must be obtained from the New Bern Historical Society, 512 Pollock Street, New Bern, NC 28560.
Language
English
Identifier
NBHS.HWS.1
Coverage
New Bern, Craven County, North Carolina
Beaufort, Carteret County, North Carolina
Kinston, Lenoir County, North Carolina
Rocky Mount, North Carolina
Greenville, Pitt County, North Carolina
Collection Items
Plans, Masonic Opera House (proposed), New Bern, N.C.
Plans for a proposed Masonic Opera House that never was built. Plans include a longitudinal view, plans of the orchestra, and plans for the balcony and gallery.
Plans and photographs, Residence of Mr. W.B. Blades, New Bern, N.C.
First- and second-story plans and two photographs of the William B. Blades house at 602 Middle Street in New Bern, North Carolina.
Plans and photograph, Residence of Mr. E.K. Bishop, New Bern, N.C.
Plans and an after-renovation photograph of the Coor-Bishop home, the residence of Edward K. Bishop.
Plans and photograph, Residence of Mr. F.M. Clarke, Beaufort, N.C.
Plans and a possible photograph of the residence of F.M. Clarke in Beaufort, North Carolina. Photograph by Bayard Wootten.
Plans and photograph, Summer residence of Mr. J.B. Blades, Morehead City, N.C.
Plans and a photograph of the summer residence of J.B. Blades in Morehead City, North Carolina. Photograph taken by Bayard Wootten.
Plans and drawings, Residence of Mr. J.B. Blades, New Bern, N.C.
First- and second-story floor plans of the residence of J.B. Blades along with a watercolor drawing of the home.
Plans and possible photograph, Residence of Dr. Henry Tull, Kinston, N.C.
First and second floor plans and possible photograph of the home of Dr. Henry Tull, Kinston, N.C.
Plans and a photograph, Residence of Mr. D.T. Edwards, Kinston
Plans and a photograph of Sarahurst, the residence of Mr. Daniel T. Edwards of Kinston, N.C.
Plans and possible photographs, Residence of Mr. W.G. Jones, Kinston, N.C.
Floor plans for the residence of Mr. W.G. Jones of Kinston, N.C. Also, two photographs containing different views of the possible residence.
Plans, House of Mr. E.H. Meadows, New Bern, N.C.
Plans for the home of Mr. E.H. Meadows in New Bern, N.C. According to the 1911 City Directory, Meadows lived at 91 Broad Street.
Plans, House of Mr. Walter Duffy, New Bern, N.C.
Plans for the home of Mr. Walter Duffy at 212 New Street in New Bern, N.C.
Plans, House of Mr. W.A. Mitchell, New Bern, N.C.
Plans for the home of Mr. W.A. Mitchell in New Bern, N.C.
Plans and photograph, Masonic Temple Building, Concord Lodge, Tarboro, N.C.
Plans for Concord Lodge, Masonic Temple Building, in Tarboro, N.C. Also a photograph of the building that includes Cook's Temple Pharmacy on the ground floor.
Position: 14 (133 views)
