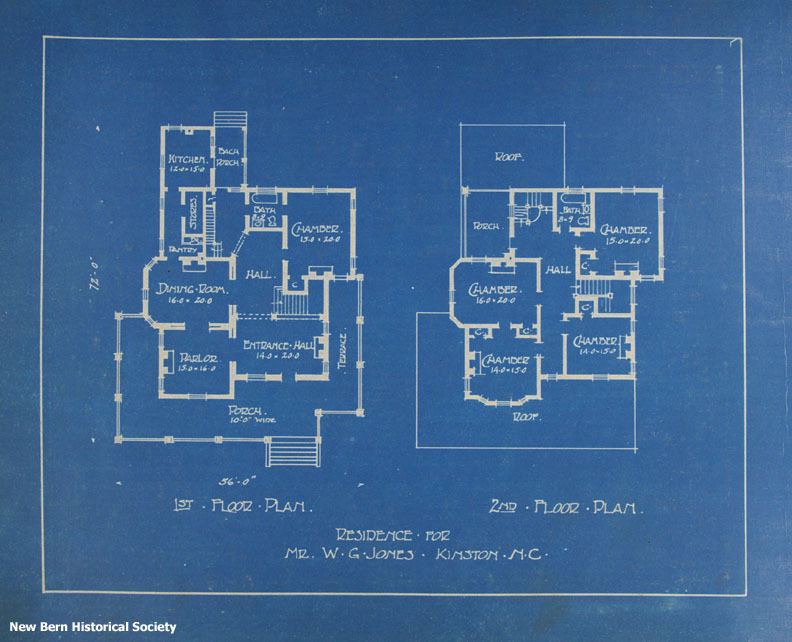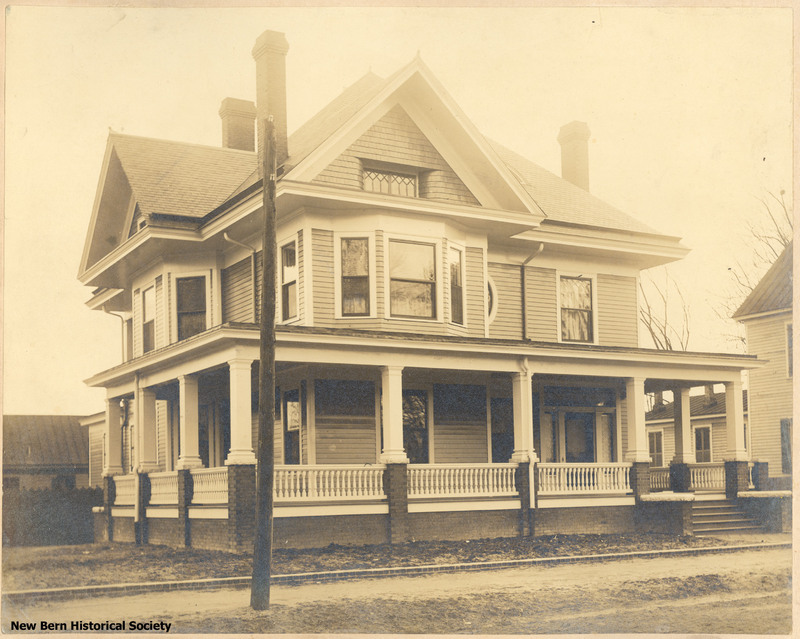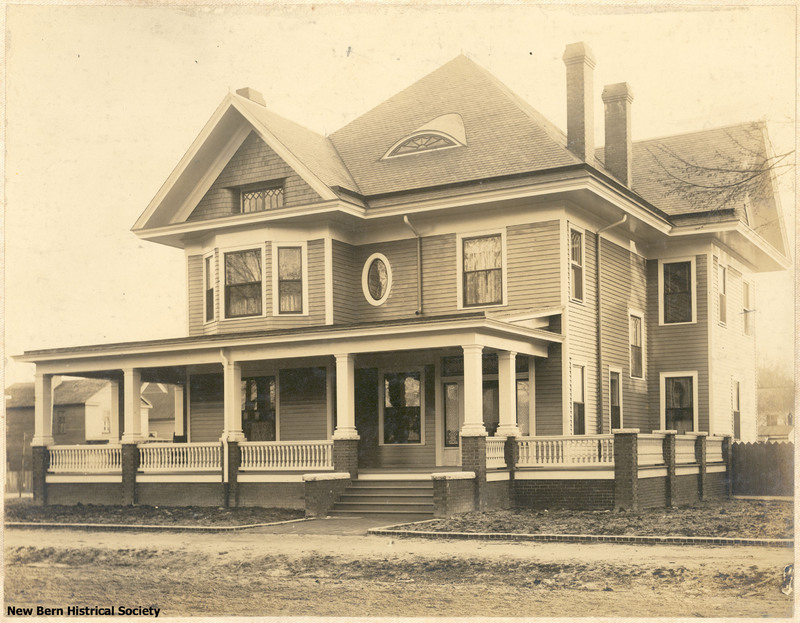Plans and possible photographs, Residence of Mr. W.G. Jones, Kinston, N.C.
Dublin Core
Title
Plans and possible photographs, Residence of Mr. W.G. Jones, Kinston, N.C.
Subject
Jones, W. G.--Homes and haunts
Kinston (N.C.)
Description
Floor plans for the residence of Mr. W.G. Jones of Kinston, N.C. Also, two photographs containing different views of the possible residence.
Creator
Simpson, Herbert W. (Herbert Woodley), 1870-1945
Source
New Bern Historical Society
Date
1907
Rights
Permission to use this item must be obtained from the New Bern Historical Society, 512 Pollock Street, New Bern, NC 28560.
Format
jpg
Language
English
Type
Architectural drawings
Photographs
Identifier
NB.HWS.
Coverage
Kinston, Lenoir County, North Carolina
Still Image Item Type Metadata
Original Format
Architectural drawings
Photographs
Citation
Simpson, Herbert W. (Herbert Woodley), 1870-1945, “Plans and possible photographs, Residence of Mr. W.G. Jones, Kinston, N.C.,” Craven County Digital History, accessed February 27, 2026, https://kellenberger.mycprl.org/digital/items/show/697.
Position: 64 (117 views)


